Why I Love Architecture (My Inspiration & Design History)
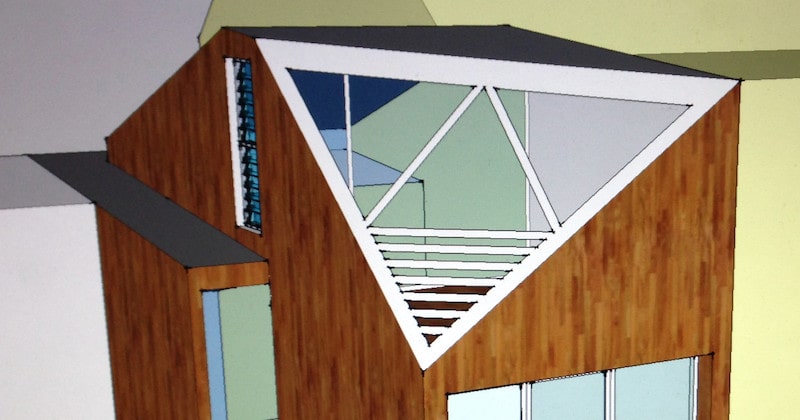
My love of small-house architecture is the culmination of many mixed and varied experiences over the last 40-odd years.
I grew up on a farm in Mudgee, Australia in a creative family with my Dad, a professional artist, and a private art teacher. Inspired by my Dad’s painting, I started drawing from an early age. I drew characters, landscapes, cars, houses, inventions, and machines. View my art gallery.

On our farm, I had access to sheds full of tools and materials so I took the opportunity to experiment with building many different things. I designed and built model sailing boats, kites, billy carts, cubby houses, and even treehouses with suspension bridges.

Designing on paper became my essential first step when beginning a project.
In the late 80s, I got my own wood lathe and learned the basics of woodturning from, Colin Spratt, a local wood turner in Mudgee.
In 1990, our family moved to Hervey Bay in Queensland, Australia where we had a new family home built from scratch. This is when my love for architecture really took hold. I was 15 years old at the time and I remember being completely absorbed in the process of designing and building a house from start to finish.

My most memorable achievement was successfully redesigning our house plan to move a spa bath from my parent’s ensuite into the main bathroom so we could all enjoy using it. I was immensely proud to see my design become reality when our house was finally built.
I also put my woodturning skills to good use by making fancy timber pieces that were used for the two gable ends on our house facade.
My love of building and houses continued to shine through in my schooling. In year 10 I had topped my year for woodwork and I won a book prize of my choice, ironically, I chose a book about rainforests.
As my end of year art project, I designed a vast model mansion on a tricky sloping block of land. I was so pleased with my technical design until I saw what another girl had created. Her house was tiny, hardly more than a single room, but it still contained everything a house needed. At that moment I realized that bigger does not equal better.

In year 12, I picked drafting as my main subject at Hervey Bay Senior College and I absolutely loved it. I learned how to design in Autocad and also how to use a mechanical drafting board (which I secretively preferred.) I proudly achieved the second-highest marks for drafting in my year.
After finishing school I created and published a bi-weekly comic strip called Ogga The Cane Toad in my local paper and began working as a graphic designer.

I bought my own mechanical drafting board and continued to design and draw at home every chance I got. I attempted more technical projects including radio controlled boats, delicate rubber-band powered airplanes, water rockets, and furniture.

In 1999, I moved to Sydney with my Dad to self-publish a book we had written together and I started my career in web development.
Living in the city made me hyper-aware of the value of space and this reaffirmed my ideas about the benefits of living small.
See my article: 12 Small House Benefits: Why Building Tiny Makes Sense!
In 2005, I worked for 1.5 years as the technical lead developer for PropertyLook, a commercial real estate website in Sydney. This work exposed me to the sales and marketing side of real estate and I made a lot of connections with other people in the industry.
In 2006, I bought a rundown terrace house and spent more than five years working on a renovation plan. Unfortunately, I had to sell the house before I could renovate. This is one of my biggest regrets.

From 2010 to 2014 I was the sole developer for Flatmates, the largest share accommodation website in Australia. I learned a lot about cheap housing, compact student lodging, and shared living spaces.
Gap Houses
Since selling my house in 2014 I have been on a mission to find a small piece of land in the city on which to build my tiny dream home. Everywhere I go I am constantly on the lookout for narrow gaps between buildings or unusual, awkward spaces that could be repurposed to fit a house.
I've been particularly interested in designing houses that fit into the width of a side driveway. Check out my article: Driveway Houses for some examples and house plans.
When I find a potential site I measure the dimensions then experiment with designs to see what can fit into the available space.

Over the years I have found many different spaces that have led to a variety of creative solutions for small houses. I have experimented with interlocking rooms and floor levels, sleeping lofts, fitting stairs in narrow places, and various methods of penetrating natural light deep within a house.
See my article: Small Houses Design Principles for an illustrated guide to my findings.
I have also carefully researched local building codes and zoning rules to learn what is and isn’t allowed, and which construction methods are best used in confined spaces.
In 2020, I began blogging about architecture so I could share my learnings with the world.
So far, I have yet to find the perfect space for my house.
The search continues...
Read more about me.

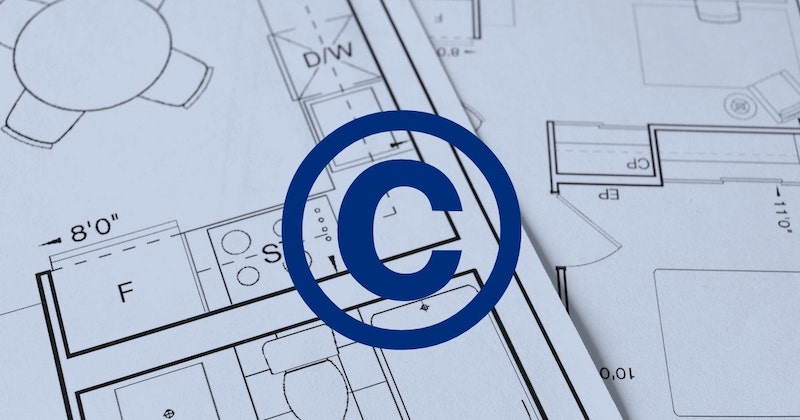
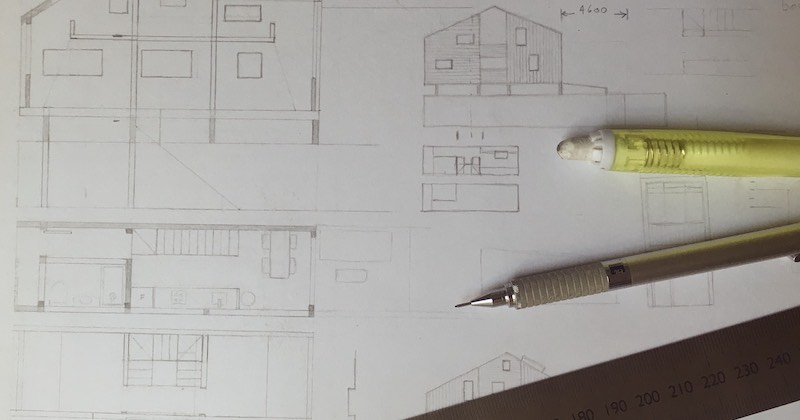
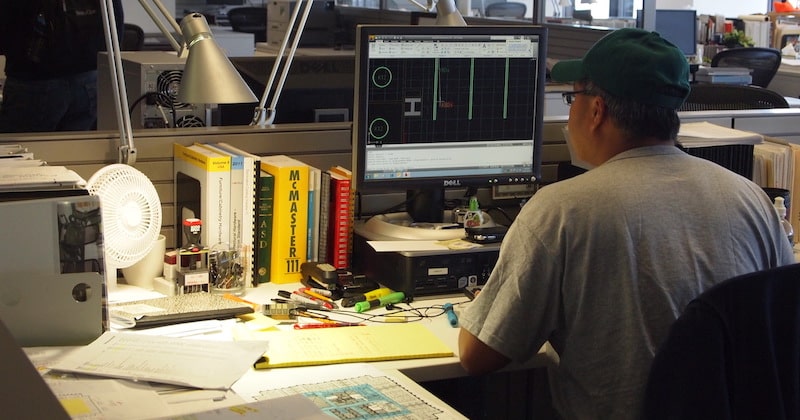
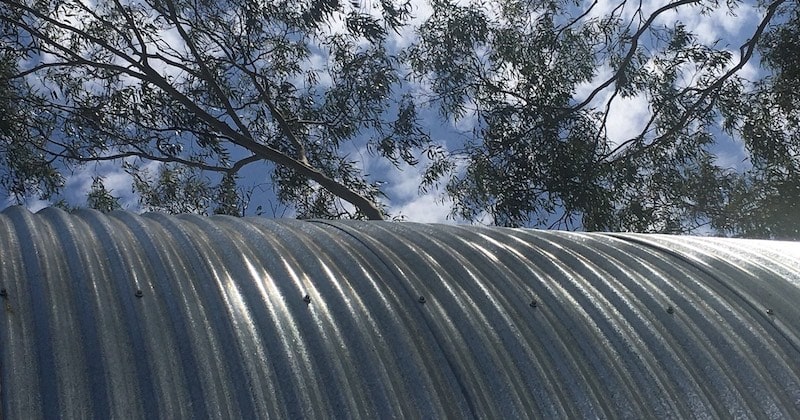
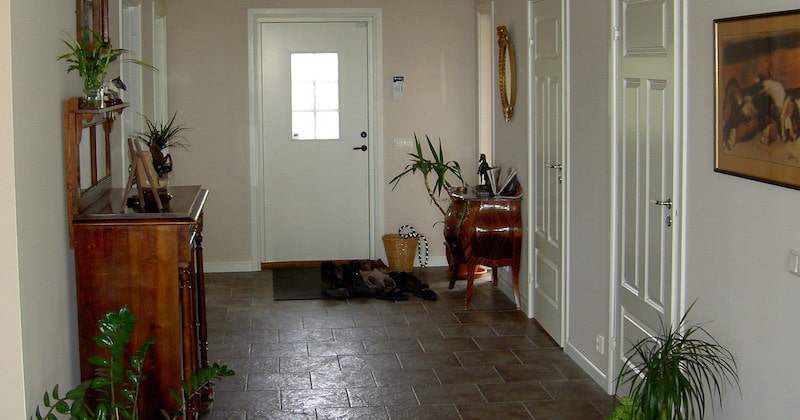
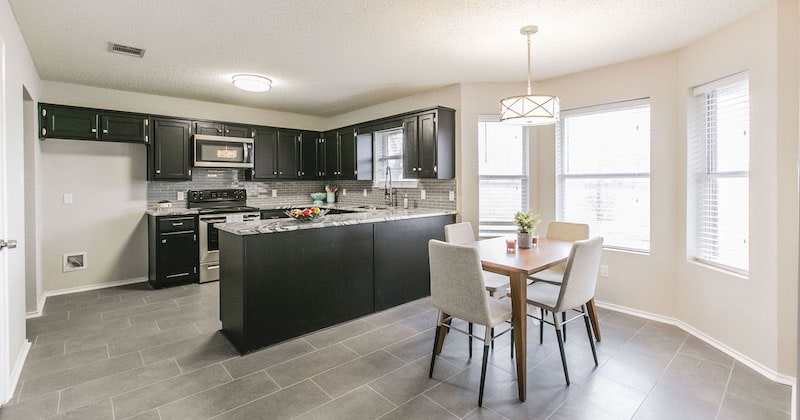
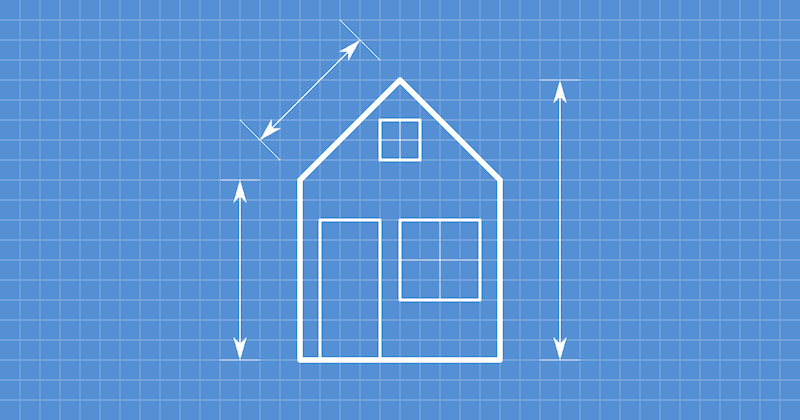
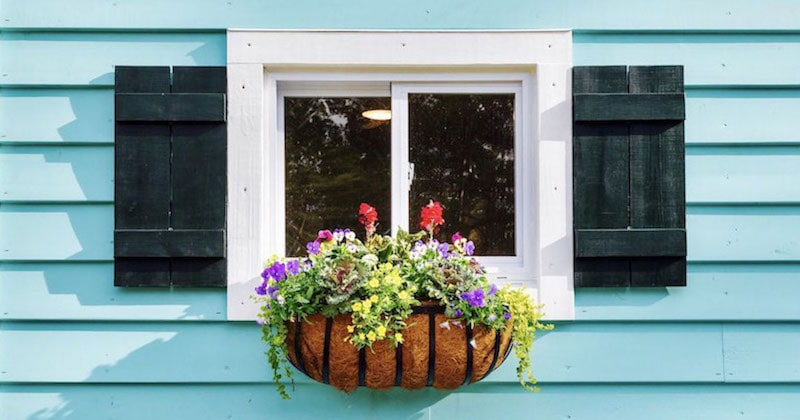
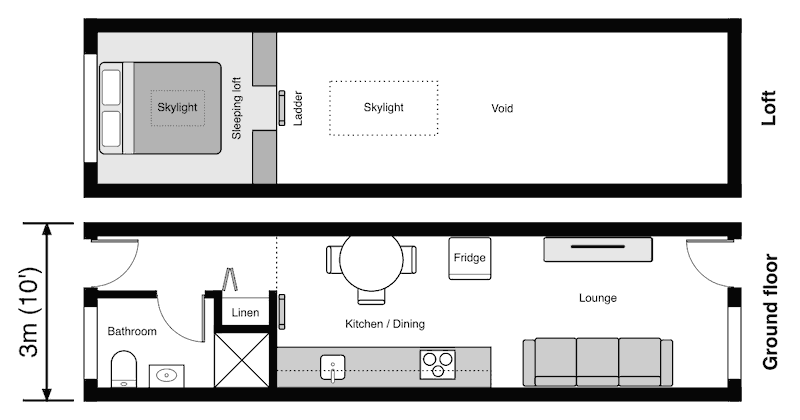
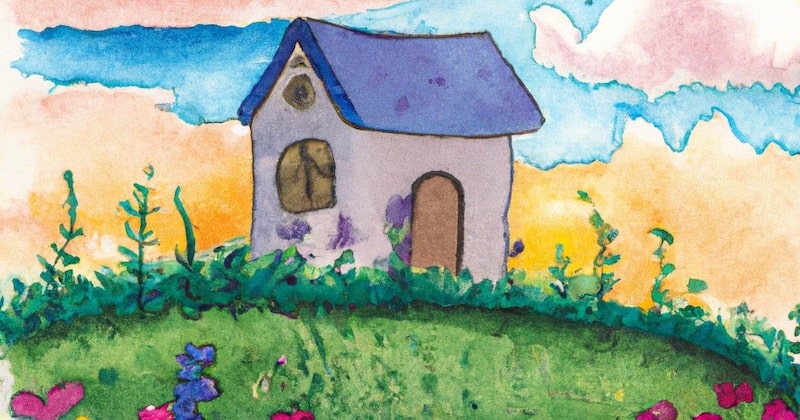
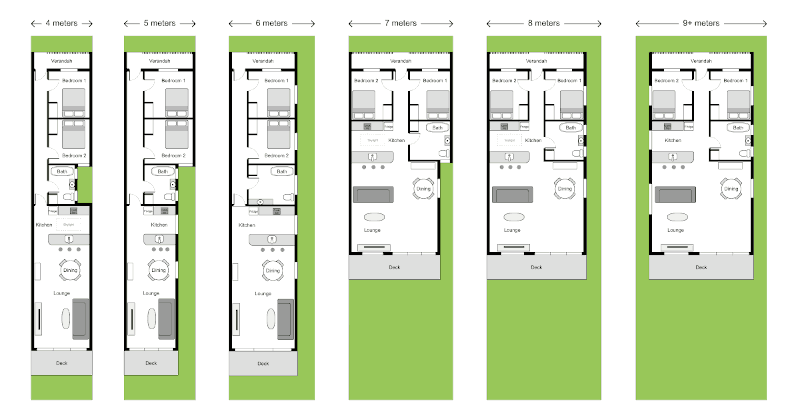
 Web design
Web design
 Architecture
Architecture
 Life drawing
Life drawing
 Art gallery
Art gallery
 Synesthesia
Synesthesia
 Comics
Comics