Hiring an Architect? 12 Questions to Ask them First
3 Nov 2025
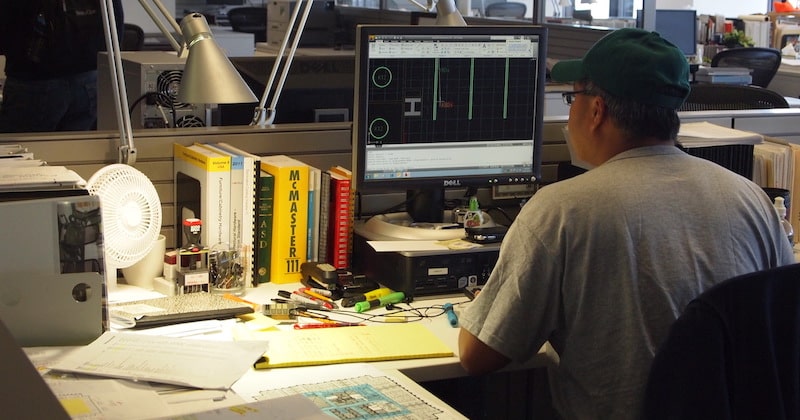
Table of contents
- Do You Have Any References?
- How Much Time Do I Need to Commit?
- What Can I Expect in Costs?
- Are There Any Issues with My Project?
- Are There Any Ways to Reduce the Environmental Impact?
- How Does the Design Process Work?
- How Much Experience Do You Have Working in My Region?
- How Involved Are You in The Construction Process?
- What Builders and Contractors do you Recommend?
- What is Your Education or Training?
- What Famous Architect or Architects Have Influenced Your Designing?
- What Types of Architecture Do You Specialize In?
Whether your building project is large or small, hiring the right architect is essential to ensure the project is done correctly, on time, and on budget.
Here are the top 12 questions to ask a potential architect:
1. Do You Have Any References?
References can include previous clients or contractors that the architect has worked with. Once they give you those references, you can follow up with the references to see what they have to say about your potential architect.
Asking for references and following up with them can provide you with better reassurance that you’re working with a trustworthy architect that will give you quality work. Working with an untrustworthy architect or firm can cause more headaches than needed, so knowing right from the beginning will save you:
- Time
- Stress
- Money
2. How Much Time Do I Need to Commit?
Depending on the architect, some will have you commit more, and others would rather have you stay out of the process. However, since it’s your project, you can choose how much you want to be involved. Make it clear to your potential architect how much you want or don’t want to be involved.
Also, be specific about when and where you will need to meet to discuss the project. This can help avoid time conflicts and provide better communication with your architect.
If you aren’t sure what the architect will need from you, ask them that. Asking the architect how you can help make their job easier will help to build your business relationship and possibly make the project go smoother.
3. What Can I Expect in Costs?
Architects often use something called a fee structure. A fee structure is a chart or list that outlines the rates (or costs) of different business services. It will make it clear what you can expect when working with a certain architect. If the architect's firm is reputable and reliable, they will be able to present this right away with no issues.
But the total cost can differ from the predicted fee structure costs because of the additional costs that aren’t in your contract. These additional costs can include:
- Additional Construction Administration Hours
- Amendments to the Original Blueprints
- Changes During Construction
Make sure the architect outlines clearly and accurately what the expected costs can be. This can help prevent any surprises in the budget increases or monetary disputes.
4. Are There Any Issues with My Project?
It's a good idea to get a professional second opinion on your project to see if there are any issues. This can help you solve a problem before it starts. Some problems with your project might be:
- Constructions Issues
- City Approvals
- Design Challenges
It can also be beneficial to ask your architect if they have done anything similar to your project before. This can help determine if they will be able to solve the issues and problems that can come up during the building process.
5. Are There Any Ways to Reduce the Environmental Impact?
If one of your goals is to make your project as sustainable and earth-friendly as possible, asking the architect how they would go about it is a good idea. Many architects and firms are perfectly willing to work with you to make your project more environmentally friendly.
There’s also a chance that the architect can work to incorporate low cost or no cost sustainable design techniques into the building process. Ask your architect what kind of green design techniques they have experience with, and the benefits and negative aspects.
6. How Does the Design Process Work?
The design process is how an architect takes the ideas on the paper blueprints and transforms them into three-dimensional visuals. Each architect has a different design process. But the typical design process can be broken down into four distinct parts:
- Programming
- Schematic Design
- Design Development
- Construction Drawings
Programming is the pre-design phase of your project. You will meet with your architect to talk about everything you need and want for your building project. During this phase, your architect will also collect information on your building site.
A few important things are defined here. These include the:
- Purpose
- Scope
- Features
- Functionality
- Budget
The architect may also ask you if you prefer the aesthetic or functional side of your project. This will help the architect get an idea of what they need to focus on while designing the building.
Schematic design is the process through which the architect will draw a rough paper sketch of your project. This is a good time to make any adjustments or improvements to your design before the solidification begins. Your input in this phase is essential. It’s when you get the first glimpses into how your project will turn out, and if you are satisfied with the results.
Design development is sort of like an extension to schematic design. In this phase, the architect takes the two-dimensional drawings and transforms them into a three-dimensional form. It builds on the rough sketches from the schematic design phase and presents a finished model to demonstrate that the project can be built.
Design development can also help you and the architect evaluate things about the project like:
- The Materials Selection
- The Systems
- The Preliminary Structure
- The Detailing
Having a physical rendition of the project can help discern any issues with the above building aspects and figure out how to resolve them. It will help make sure that major revisions or corrections won’t be necessary during the construction process.
This phase will take a considerable amount of time and energy from you and the architect. Noticing and fixing any major issues you see now will help prevent time and possibly money-consuming renovations later.
Construction drawings are the final phase in the design process. This is when the architect creates drawings that are suitable for the construction company to read. In other words, the architect creates blueprints. It’s how the architect and you communicate to the construction workers what you want your project to look like.
7. How Much Experience Do You Have Working in My Region?
Every place in the world has its own laws when it comes to construction. Whether it's a:
- City
- Neighborhood
- Town
- County
- Subdivision
Each of them has its own rules and laws when it comes to zoning and design guidelines. One of these laws is having a permit. A permit is what allows the construction company to build on a particular area of land legally. Depending on where you want to build your project, getting a permit can be a lengthy or relatively quick process. Ask your architect if they have any knowledge or experience with that.
Some places also have strict design guidelines on the buildings that can be built in that area. Some design requirements can include:
- How tall the building can be
- How wide the building can be
- What colors the buildings can be
- How the landscaping looks
- Additions such as garages or porches
Discuss with your architect about their experience building in your region. If they have more experience, then it will be easier to create a design that follows the building guidelines. If they don’t have any or very little, then it doesn’t mean you shouldn’t hire them.
8. How Involved Are You in The Construction Process?
Aside from the relationship between your architect and you, finding out how much they get involved during the construction process is also important. Some projects are simple enough that the architect can hand the design plans over to the construction workers and no further action is needed. But, if you prefer that the architect be involved from start to finish, then find out if they are willing to do so.
9. What Builders and Contractors do you Recommend?
This question is especially important if you haven’t hired a builder or contractor yet. A builder is exactly how it sounds; they’re in charge of actually building the project. But they are also in charge of managing and coordinating work on the construction site. They can also supervise a project by assigning contractors to complete certain jobs.
A contractor is responsible for providing all of the necessary things for the builder to complete the project. These materials include:
- Building materials
- Building Equipment
- Labor
- Specialized subcontractors
- Other services
Most architecture firms work with multiple builders or contractors and know their strengths and weaknesses when it comes to certain projects. Hearing an architect’s first-hand insight into which builders and contractors are the best for the project can save time and money.
10. What is Your Education or Training?
Each architect has different specializations and training, but the usual path of training for architects is:
- Education and Training
- Other qualifications
- Certification and Advancement
In the US, depending on the state, an architect must have a completed degree from one of the 117 schools of architecture certified by the National Architectural Accrediting Board (NAAB) or a non-accredited program for architecture. Architects must have an accredited degree in most states, so make sure that the architect you hire has the proper credentials to meet your state requirements.
But all states require that architects spend time in training, usually about three years, under a licensed architect. Working for some time as an intern at an architectural firm also counts as training. Ensuring that your architect has all the necessary state education and training requirements will help you make sure your architect is capable of working on your project.
Other qualifications are any special skills that architects can have. They don’t necessarily have to be accredited or documented. It can be personal qualifications that you would prefer them to have, such as:
- Being able to communicate their ideas
- Drawing or artistic skills
- Understanding spatial relationships
- Visual orientation
- Ability to work independently
- Creativity
- Ability to work in a team
- Computer skills
All of the above skills can be beneficial to your architect choice, depending on your project.
Certification and advancement are when an architect seeks to get certified by the National Council of Architectural Registration Boards. This is awarded based on an architect’s:
- Education
- Employment records
- Professional references
Architects usually work towards getting certified so that it’s easier to get licensed across states. If your project is a bigger task or requires more experience, asking your architect if they have further certification is a good idea.
11. What Famous Architect or Architects Have Influenced Your Designing?
Finding out what architects influenced the design style of your interviewee can be beneficial in visualizing what your final project could look like. Each architect’s style is unique but also inspired by designs they’ve seen their favorite architects create. But it may not be the type of design you’re looking for in your project.
For example, one of the most famous architects in the world is Frank Llyod Wright. His designs usually consisted of elements like:
- Dark decor
- Busy embellishments on the inside and out
- Geometrics on horizontal planes
- Curvilinear elements
If these design elements sound like something you want for your project, then an architect that’s heavily inspired by Frank Llyod Wright is a good option.
12. What Types of Architecture Do You Specialize In?
Similar to the reasons you want to ask the architect who their designs are inspired by, finding out what types of architecture they specialize in can help you determine what architect you want to achieve your vision. The specializations of architecture include:
- Landscaping
- Residential
- Commercial
- Urban Design
- Interior Architecture
- Industrial Architecture
- Green Building Design
Landscaping architects are responsible for designing outdoor spaces. These spaces include:
- Neighborhoods
- Parks
- Gardens
- Campuses
In addition to these areas, landscaping architects also need to determine the locations for things like:
- Paths
- Buildings
- Greenery
- Walkways
Respective to where the outdoor spaces are. If your project includes an outdoor element, a landscaping architect is good for the team.
Residential architects not only design homes, but they also work to renovate homes and elaborate on custom designs for homes. Most of the architects who work in this specialization will work directly with their clients to communicate clearly what the client wants.
One of the challenges that can come with working with a residential architect is that they might not be able to deliver custom designs because of the city or county's homeowner requirements. Unfortunately, there isn’t much that can be done about this, so be mindful of any city or county homeowner requirements when you and the architect are designing the project.
Commercial architects design commercial buildings like:
- Office buildings
- Hotels
- Skyscrapers
- Apartment buildings
- Other buildings that serve business purposes
Commercial architects usually tend to specialize in building one of the above building types. If you’re looking for an architect that knows what they’re doing, a commercial architect is a safe bet.
Urban design architects can design entire districts and cities. This is incredibly difficult to do since they must consider the building design and the landscaping design. While they are a double threat in the architecture world, they also are usually working for an entire community. Finding an urban design architect to design something for you only could be difficult.
Interior architects are in charge of exactly what the name suggests, designing the interior spaces of buildings. The architects that design these areas of buildings have extensive knowledge of things like:
- Fabrics
- Colors
- Textures
- Furniture
They can design the interiors of residential and commercial buildings, but interior designers aren’t the same as interior architects. The primary difference between them is that interior architects have higher qualifications and can work with structural elements.
Industrial architects work to make the buildings they design as efficient as possible. They work with manufacturing and industrial buildings to maximize the space with a building layout that makes the workflow as efficient as possible.
They do this by organizing materials and equipment around the space to make it as easy to navigate as possible. If efficiency is your main goal for your project, hiring an industrial architect is a good way to go.
Green building design architects design buildings and homes that use the most sustainable and environmentally beneficial materials and techniques. These are the architects that will be able to help you the most with your questions about how you can reduce the environmental impacts from your project.
Architects that design green buildings use things like:
- Eco-friendly materials
- Renewable energy sources
- Energy-efficient appliances
Green building architects are continually developing new ways to make buildings more environmentally friendly. They can also work with all the other architects mentioned in this list, so hiring a green building architect to make your project more sustainable is a good idea.
Final Thoughts
No matter the project, making sure you hire the right architect for the job can make the process easier and much more enjoyable. With all of the different skill sets and specializations and architecture out there, these questions can help narrow down what you want and need from the architect that you hire.
Title image by Jaysin Trevino.
Next:
Do architects charge for consultations?

Follow me on @mattjamestaylor
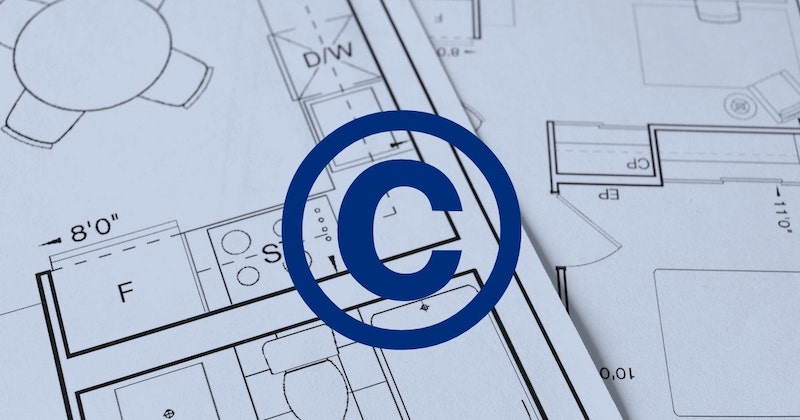
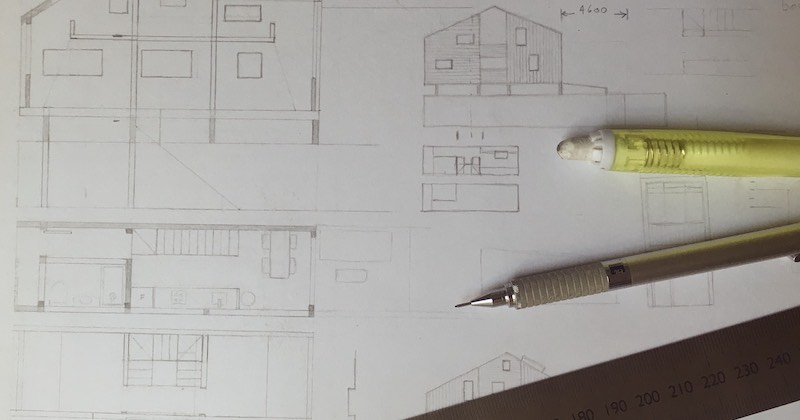

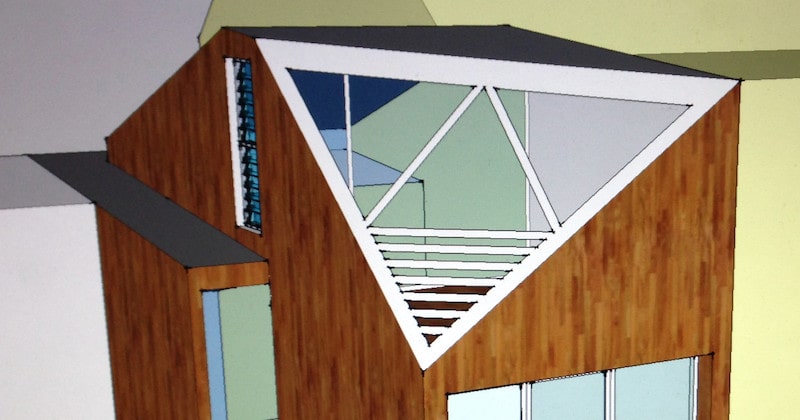
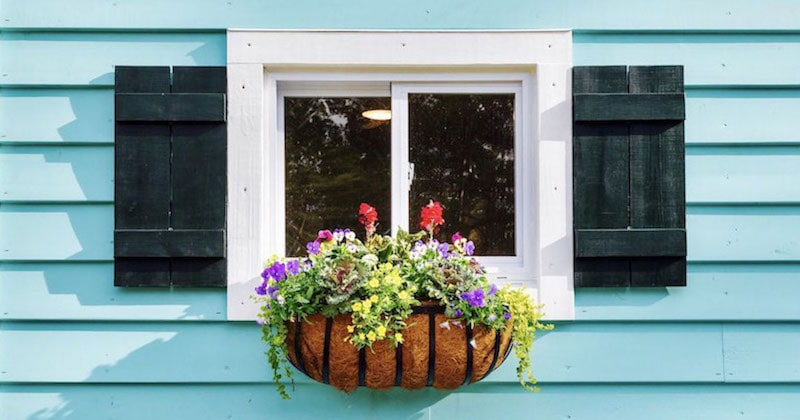
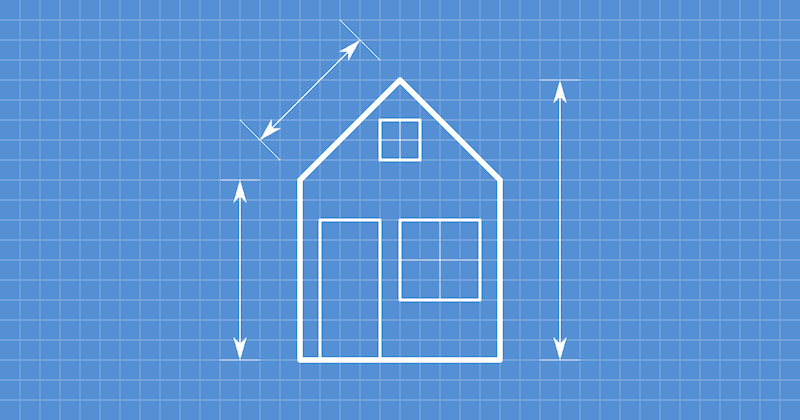
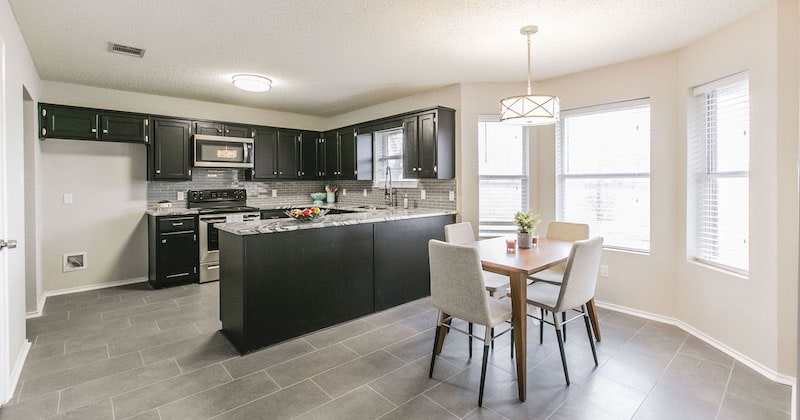
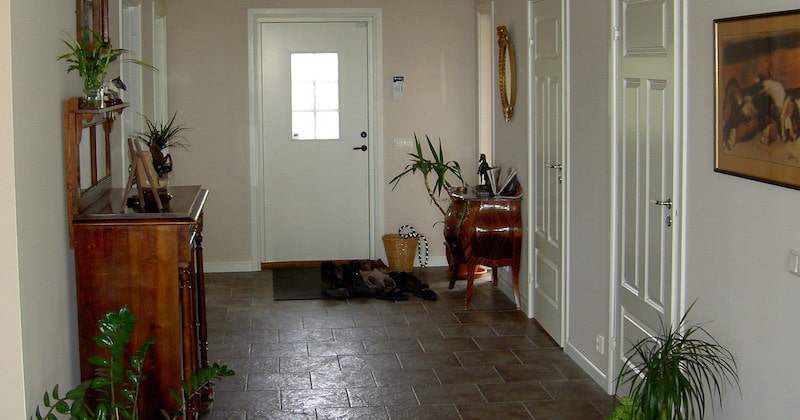
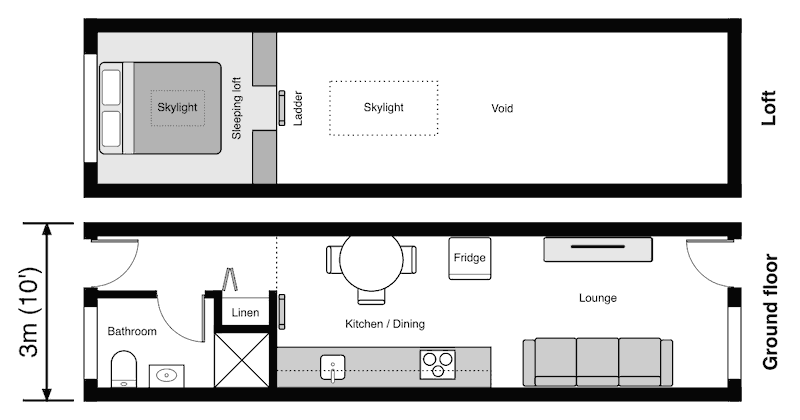

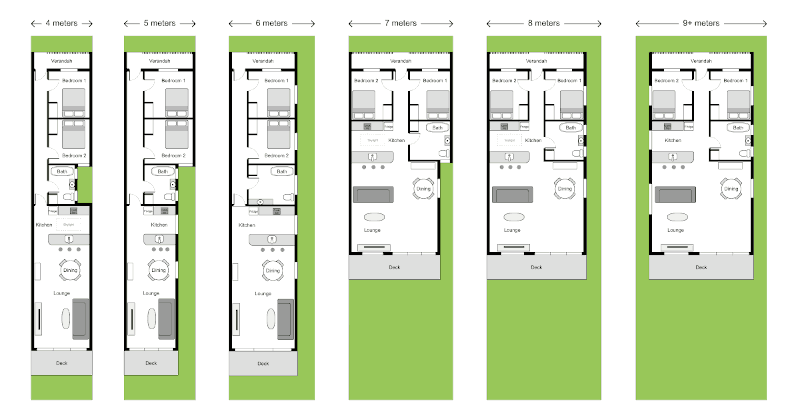
 Web design
Web design
 Architecture
Architecture
 Life drawing
Life drawing
 Art gallery
Art gallery
 Synesthesia
Synesthesia
 Comics
Comics